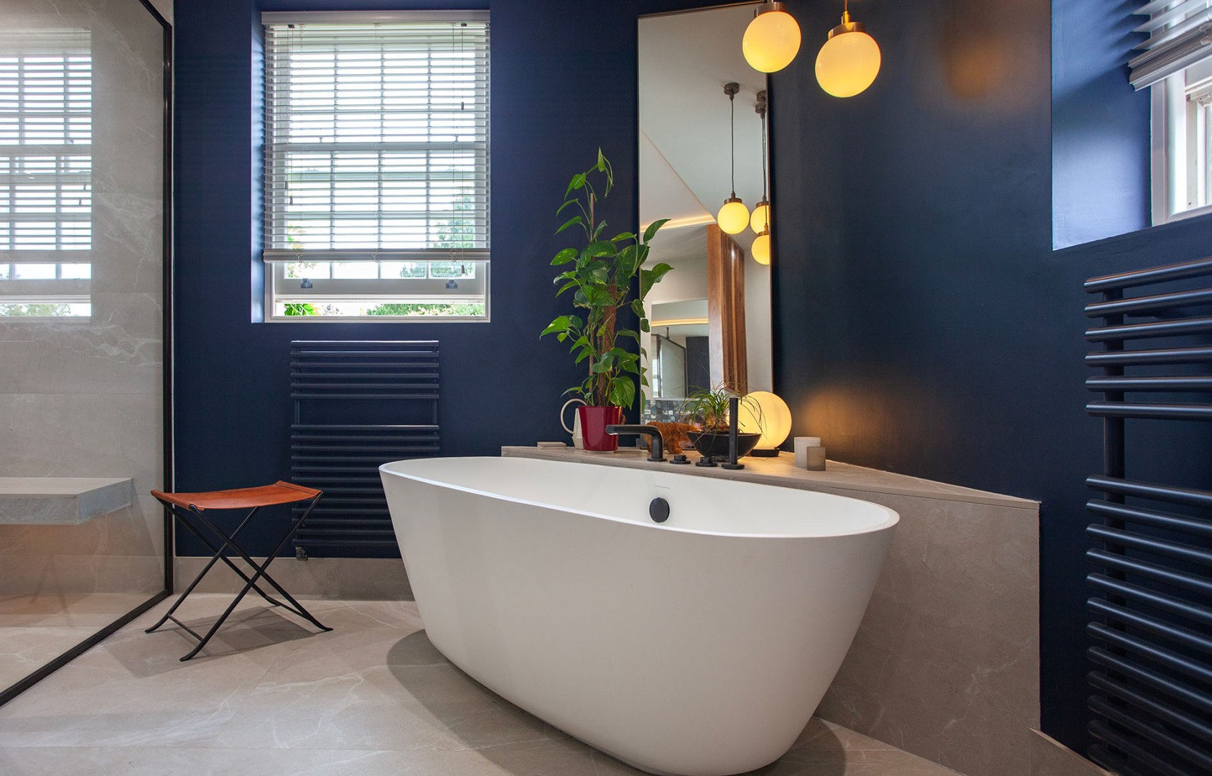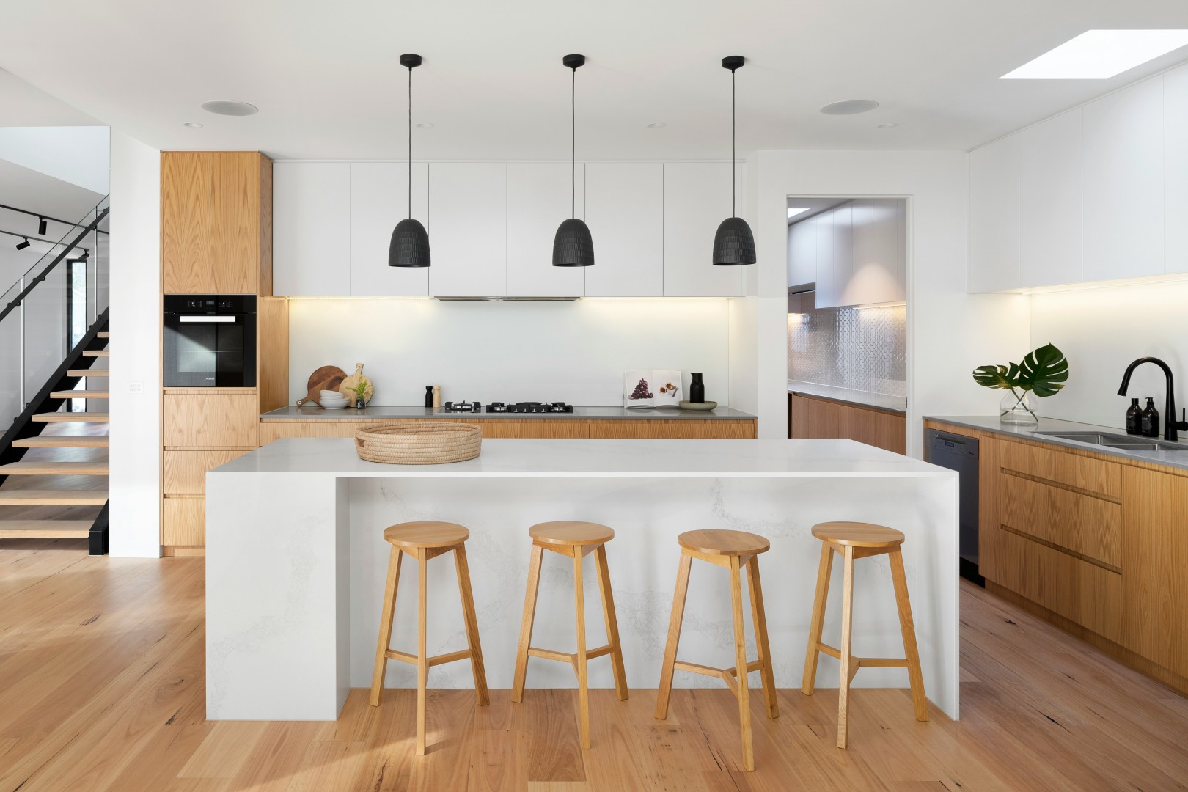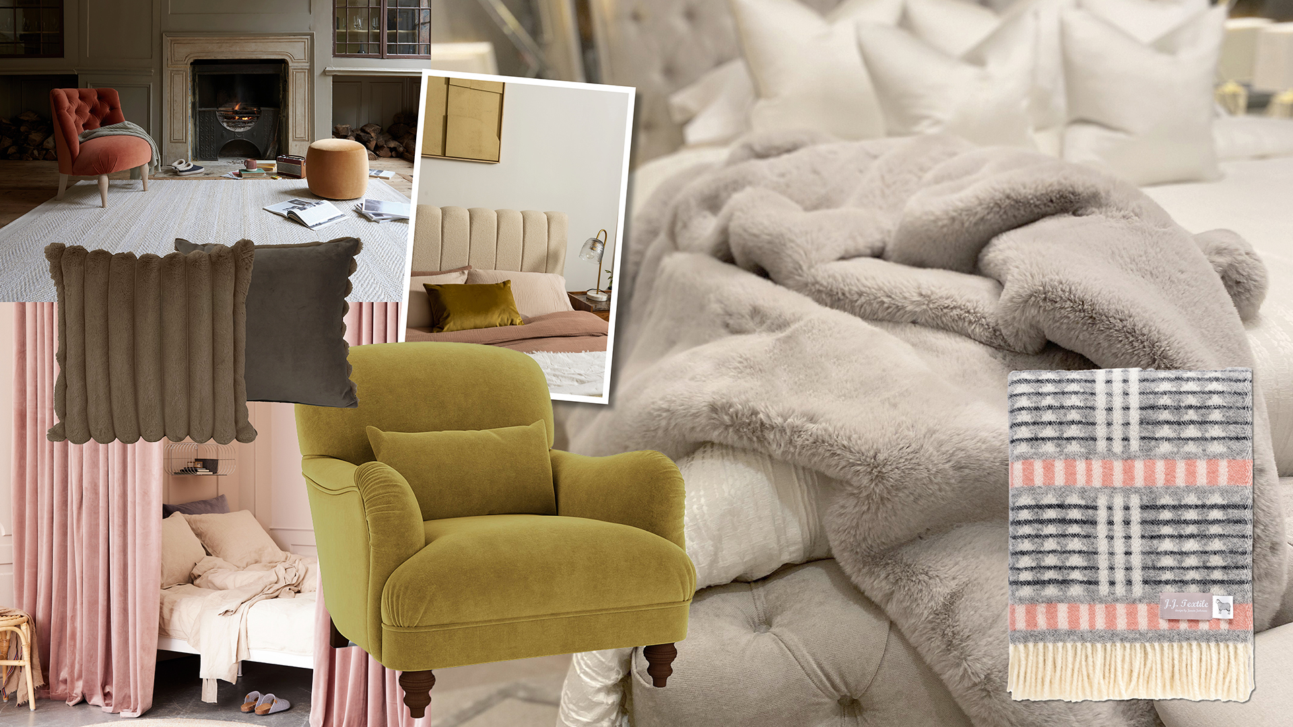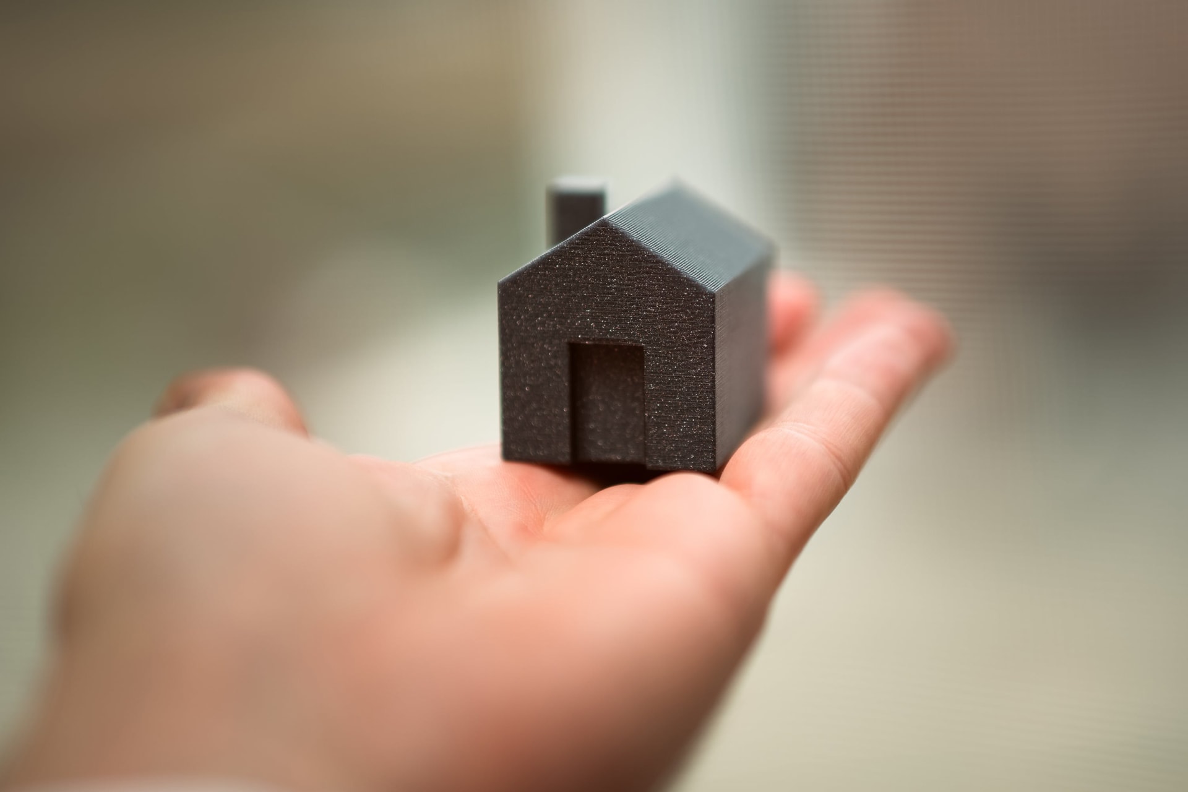We spoke to Melanie Howarth, owner of Home Visuals, a 3D imaging company….
What is the concept behind Home Visuals?
Home Visuals enables people to visualise their proposed home improvements before they start.
We do this by turning floorplans and elevations into easy to understand 3D images, showing options for external building works, cladding, colours, room layouts, finishes and even furnishings.
Why use Home Visuals?
A lot of people have difficulty visualising what an architect or builder is proposing, based upon technical drawings.
Undertaking any building work can be expensive and daunting, not to mention stressful, so you need a reference point that everyone can relate to, and our service helps with that process.
How does the process work?
All we need is floor plans or elevations and we can create the images from there. You tell us what you would like to see in the image - e.g. different cladding options or paint colours - and we will do the rest.
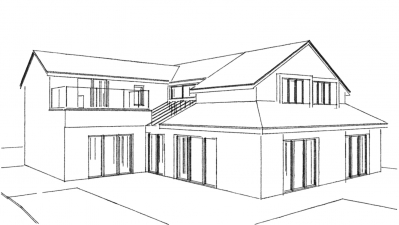 How detailed are the images?
How detailed are the images?
We have two levels of images, silver and platinum. Silver are superb images but are less detailed than the platinum ones. We can also show sketch style, which some architects like to use. Essentially, we will work to whatever level you would like us to.
At what stage in the building process should someone contact you?
The images can be useful at any stage, from help to get a project through the planning process (several clients have made changes to their plans having seen their images in 3D), to choosing windows and doors, right through to the interior design phase, including furniture, wallpaper and carpets.
What does it cost?
Prices start from £250 but vary depending upon both the number and complexity of images required.
We work on the principle that the cost of the images will not only give you peace of mind and a great reference point for everyone involved in the project, it will also work out far cheaper than having to re-do any building or design work!
Next steps
We will give you a no-obligation quote and if you would like to go ahead with the images, send us your plans and we will bring your ideas to life. Contact Melanie at:
07860 629 619




